We have recently embarked on a staging adventure, i.e. preparing a property for the market or, as we prefer to do it, pretending we live there. Here are photographs from one of our projects, a house on Dean Street in Brooklyn. We had an opportunity with this house to choose not only the furniture which went into it, but some of the finishing touches which define its style. This is the “black box,” a freestanding garage/studio with a roof deck, and the first part of the property one sees from the street.
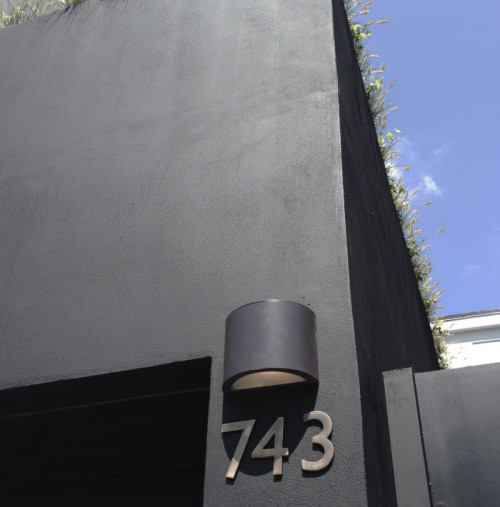 Behind the gate, the courtyard. We chose reclaimed herringbone brick to make the transition from concrete sidewalks to something more welcoming.
Behind the gate, the courtyard. We chose reclaimed herringbone brick to make the transition from concrete sidewalks to something more welcoming.
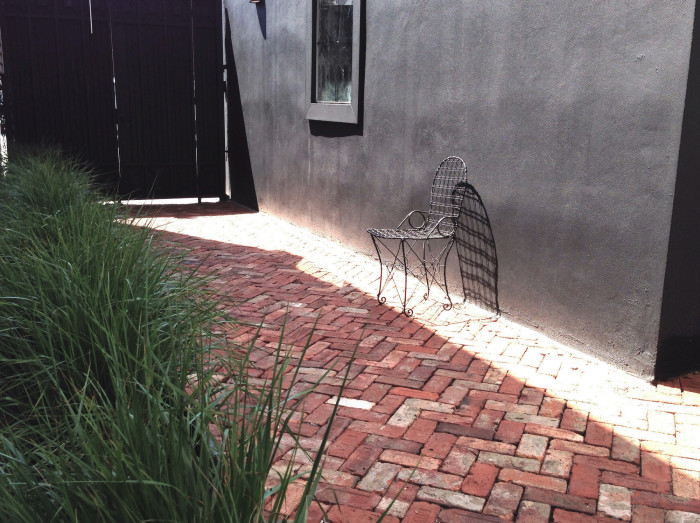 Inside, an open kitchen overlooks a loft-like dining area and living room. Our choices in furnishings and art express an aesthetic idea where luxe minimalism meets serene domesticity, where ancient and modern speak easily to each other, where surfaces suggest age and use, and where the natural and the made commingle. We aren’t interested in design fads–we are moved by design which feels inevitable. Permanent.
Inside, an open kitchen overlooks a loft-like dining area and living room. Our choices in furnishings and art express an aesthetic idea where luxe minimalism meets serene domesticity, where ancient and modern speak easily to each other, where surfaces suggest age and use, and where the natural and the made commingle. We aren’t interested in design fads–we are moved by design which feels inevitable. Permanent.
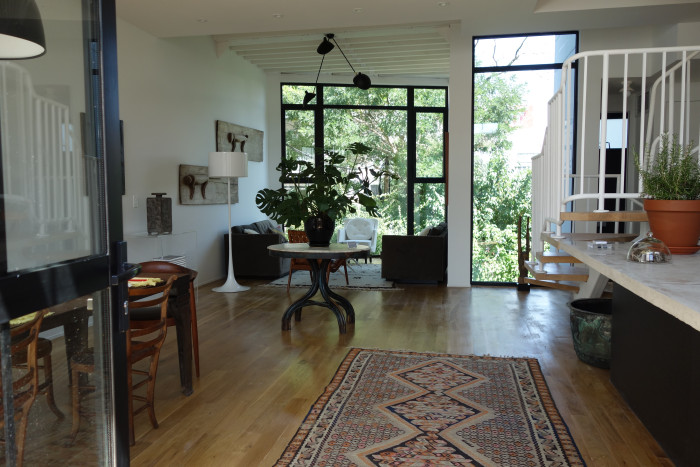
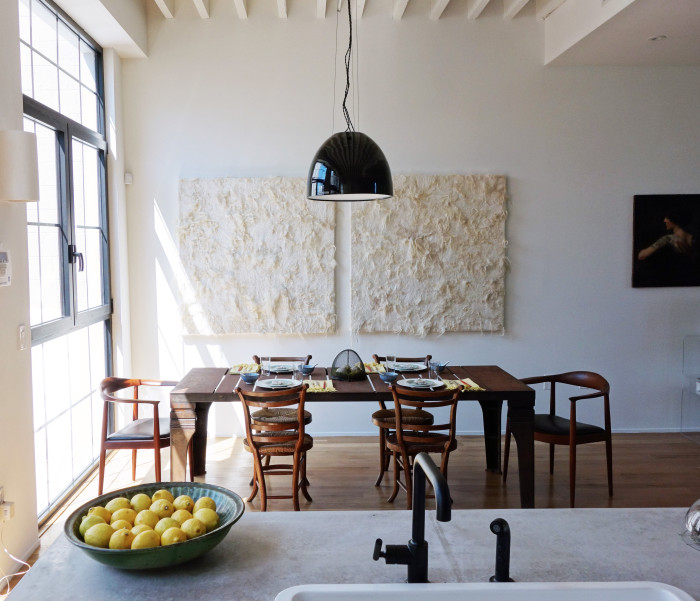
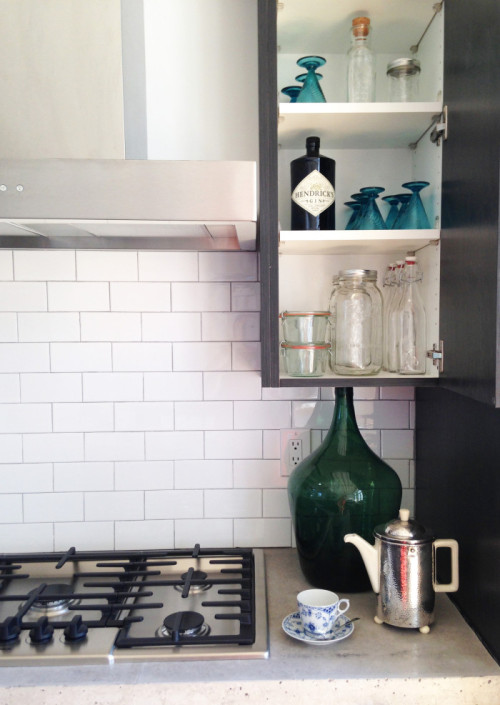
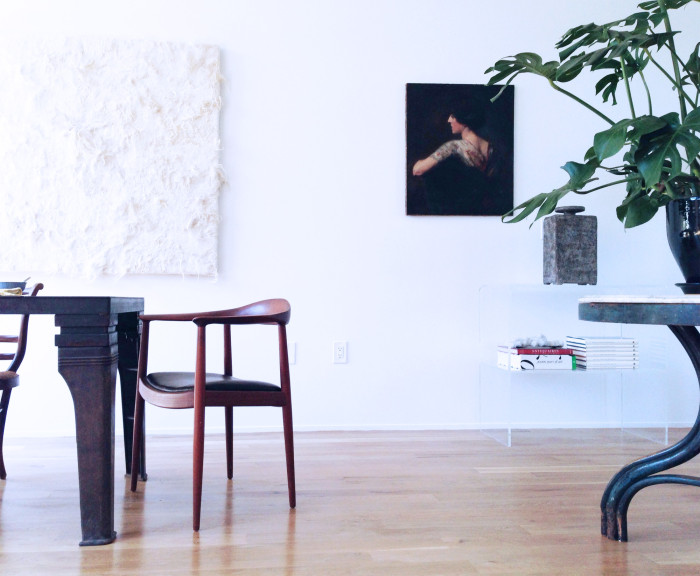
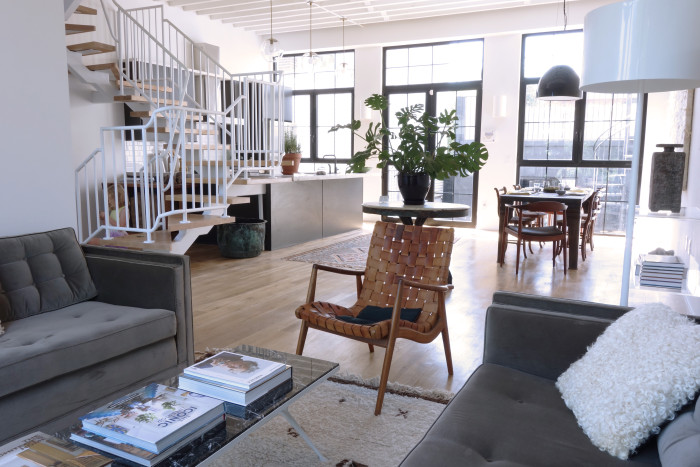
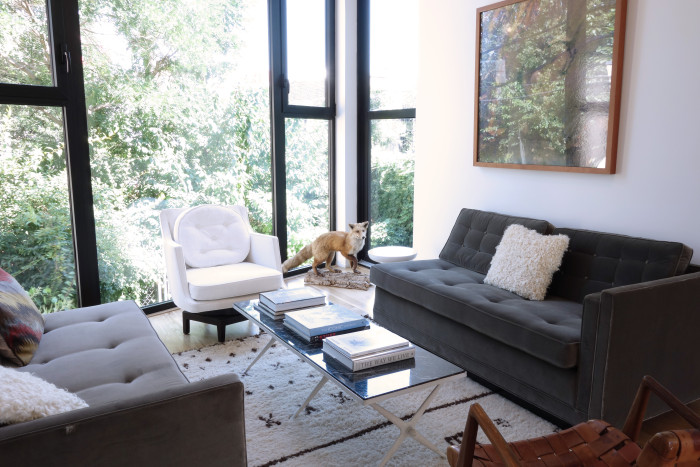
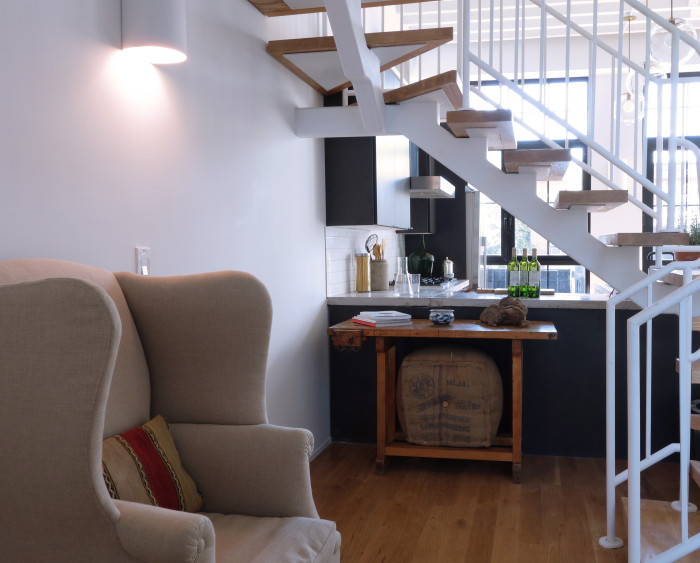 On the second floor, where there are three bedrooms, we wanted each space to feel like a refuge from the frenetic pace of New York, but to suggest some of the creativity, the fantasy, that thrives in this city. The master bedroom and bath…
On the second floor, where there are three bedrooms, we wanted each space to feel like a refuge from the frenetic pace of New York, but to suggest some of the creativity, the fantasy, that thrives in this city. The master bedroom and bath…
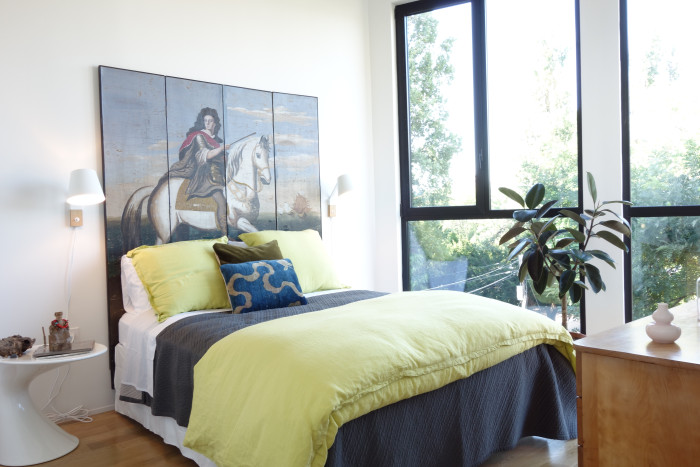
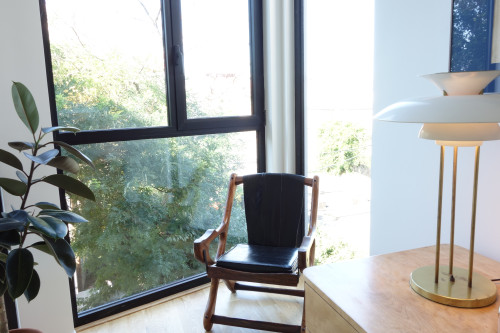
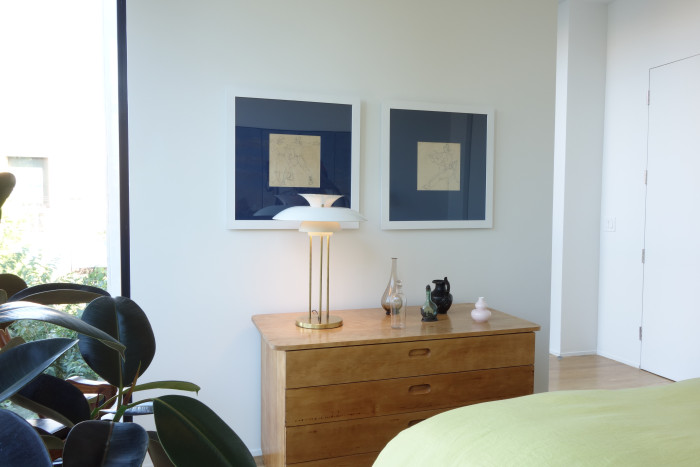
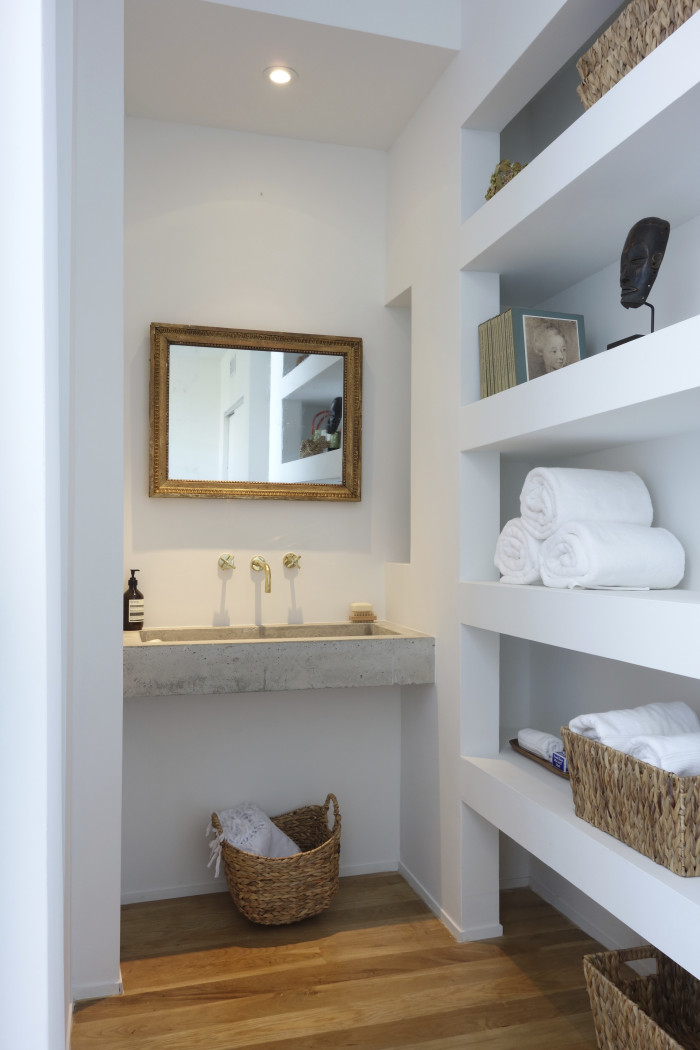
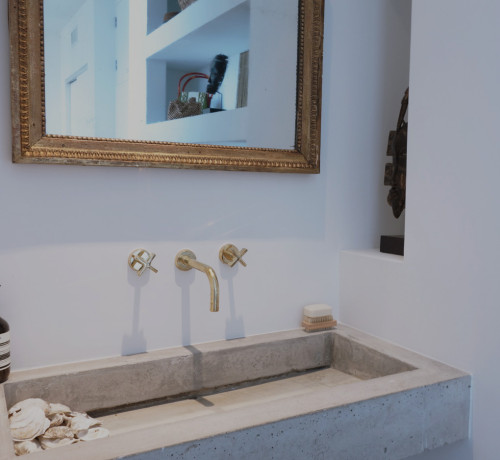
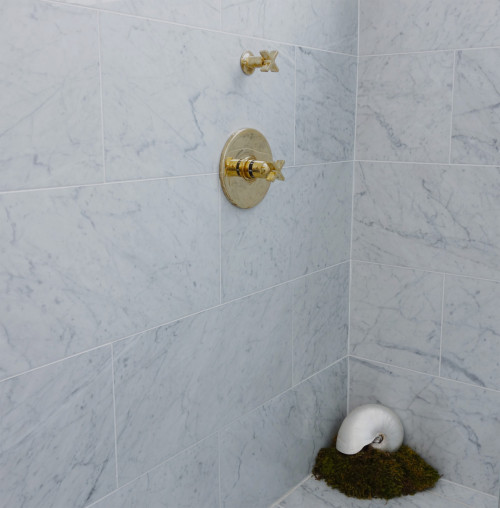 Guest room…
Guest room…
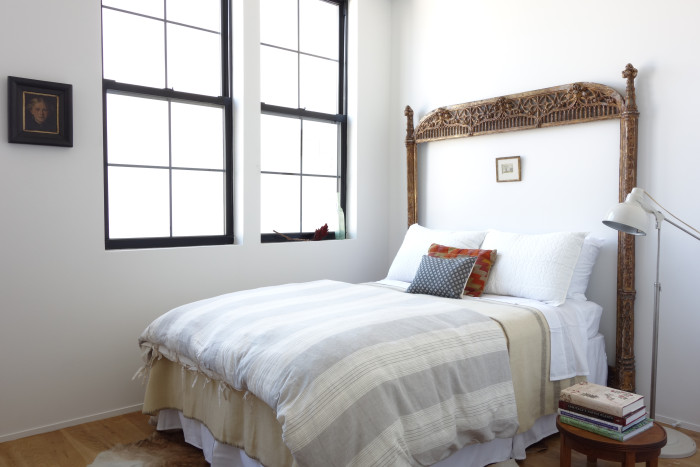
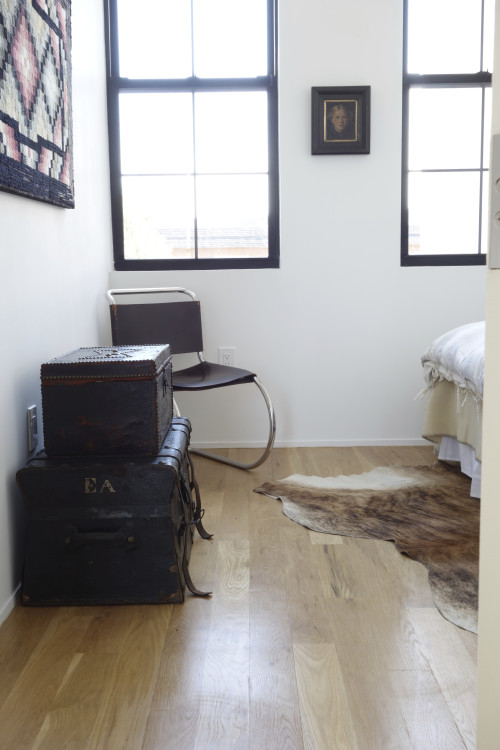 Kid’s room…
Kid’s room…
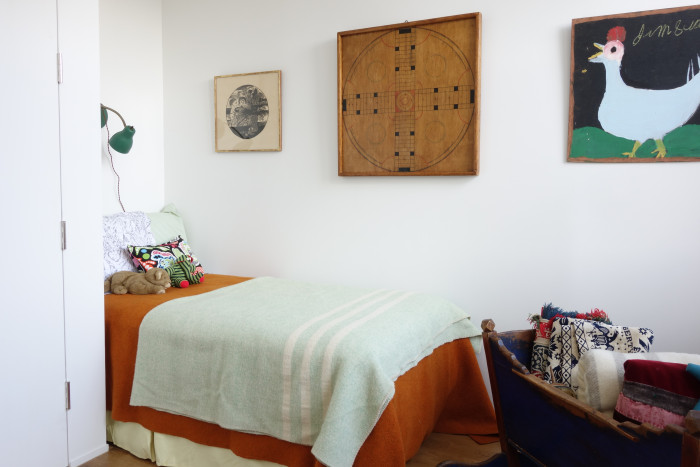
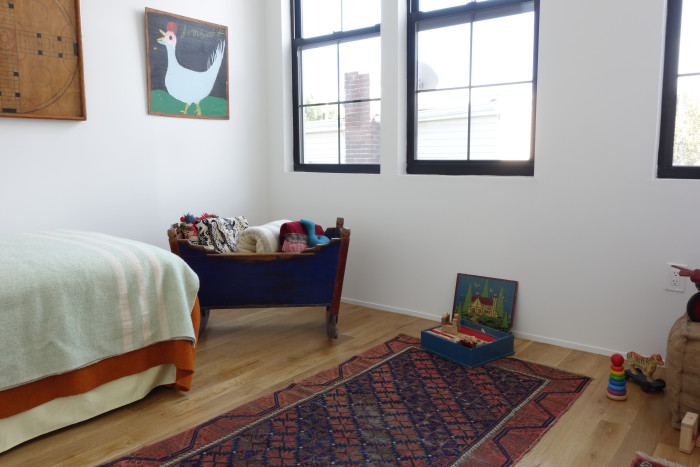
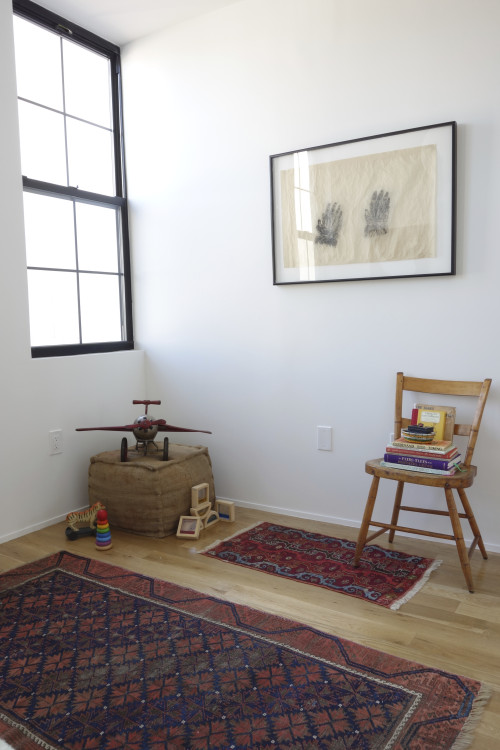 Climb another flight to the attic studio…
Climb another flight to the attic studio…
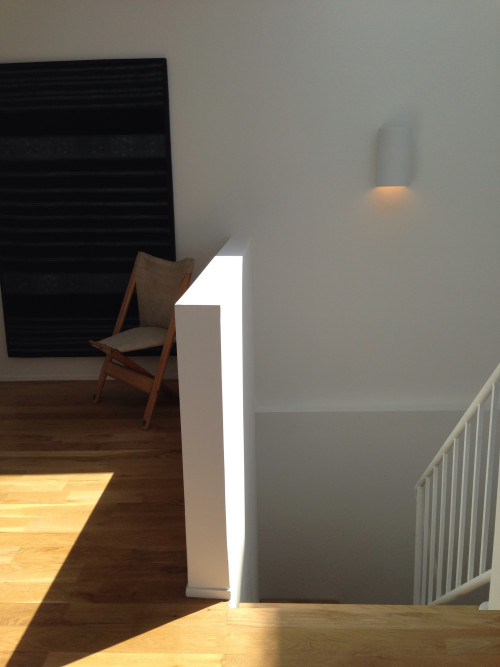
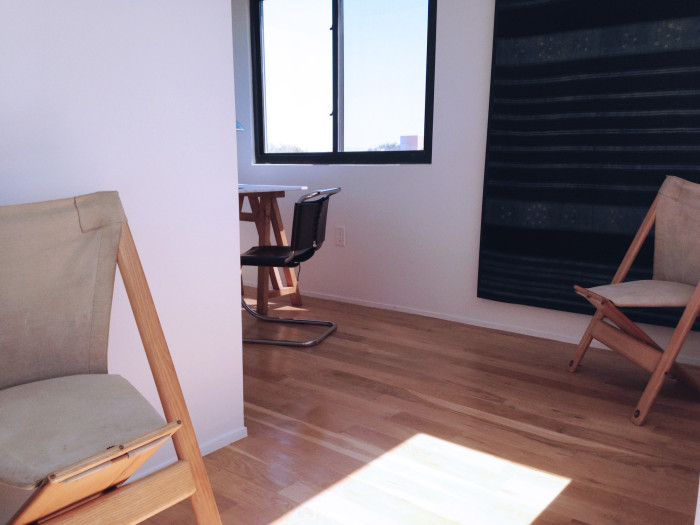 It opens to a roof deck.
It opens to a roof deck. 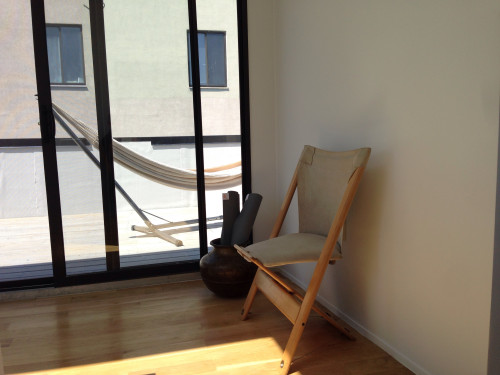 From the deck, a view back down to the black box, and its weathered gray boards framed by lush grasses.
From the deck, a view back down to the black box, and its weathered gray boards framed by lush grasses.
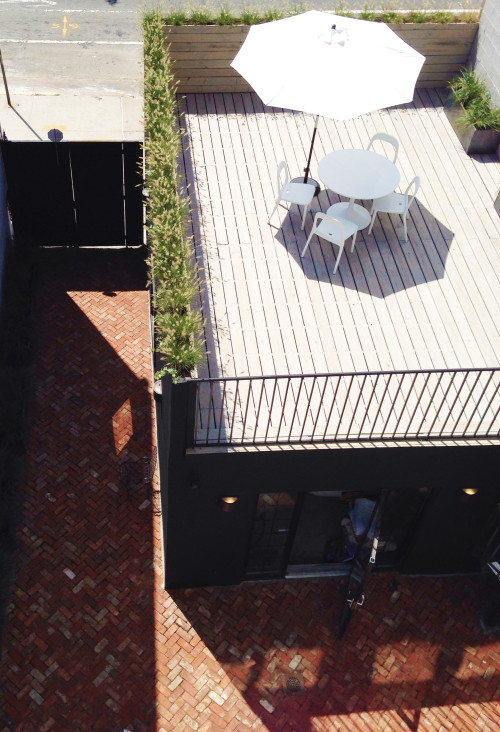 Contact us if you think our work suits your property, or if you are interested in seeing this one.
Contact us if you think our work suits your property, or if you are interested in seeing this one.

