A hi-rise on East 62nd Street redesigned by architects Messana O’Rorke. A one-bedroom model apartment: downtown-meets-uptown; spacious, clean, and flooded with light. The perfect tabula rasa for a Lawton Mull interior narrative.
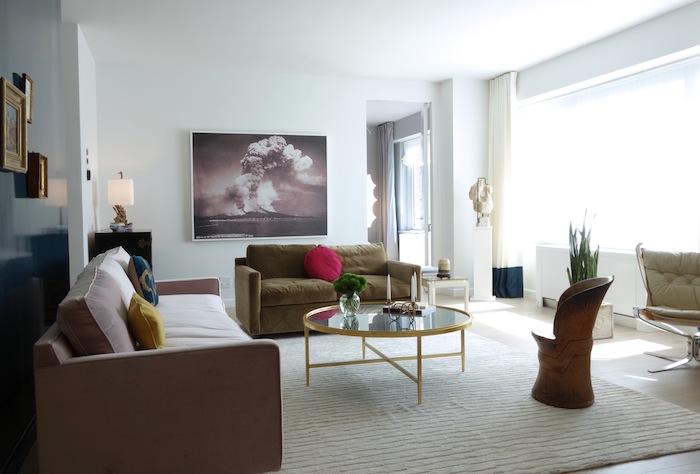
As with all of our projects, the space dictates the story. Here, we imagined a couple, of different ages and gifts–one young and a textile designer, the other older and in finance–but united in their wide-ranging appetite for beauty and their curiosity for the world. We pictured them traveling a great deal for work and pleasure, and being happy to return to a home that serenely reflected them. We saw them wanting to entertain their closest friends with a lavish generosity.
Once we had summoned the characters, we began to curate their collection: culling art works, objects and furniture from our inventory; collaborating with other artists and designers.
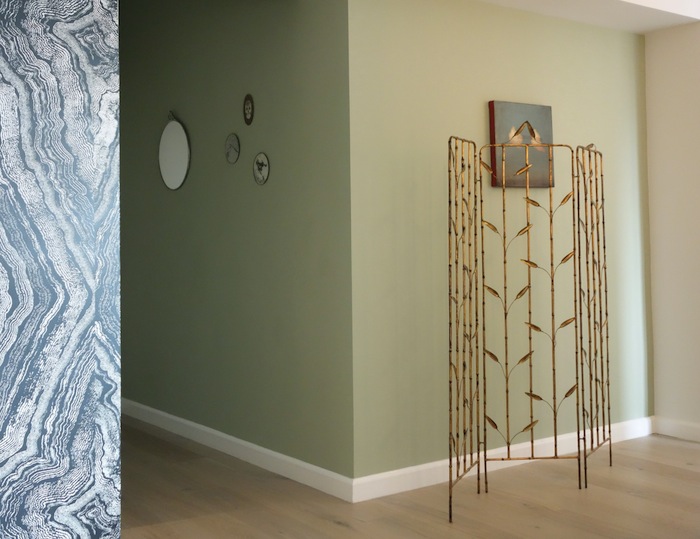
We wanted the small entryway to be cool and fresh, with just a few decorative touches–a pewter mirror of the Swedish Moderne, and three drawings on glass by artist Anne Peabody. Farrow & Ball’s Vert de Terre was the early-spring green we were seeking. Turn the corner into the home office, created out of an elevation just wide enough for a custom-made leather desk top.
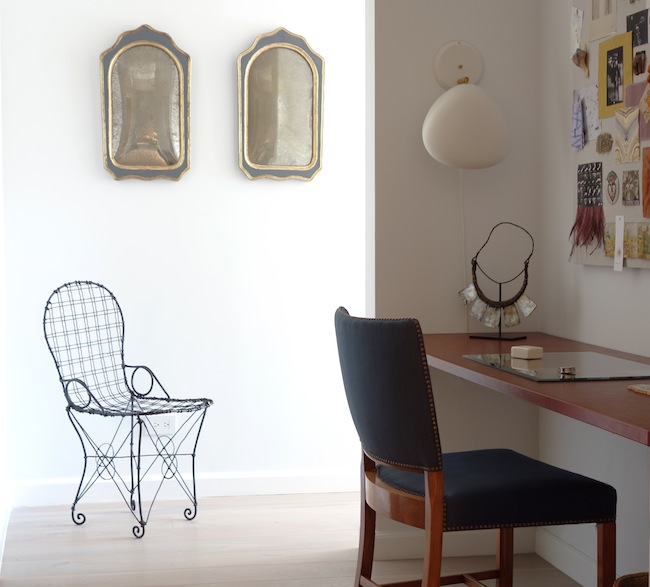 Throughout the apartment, both one-of-a-kind and iconic pieces were employed to tell the story of a collected and well-lived life. A Victorian wire garden chair acts as sculpture under a pair of early 20th century mirrors. The desk chair is by the great Danish designer Ole Wanscher, student of Kaare Klint.
Throughout the apartment, both one-of-a-kind and iconic pieces were employed to tell the story of a collected and well-lived life. A Victorian wire garden chair acts as sculpture under a pair of early 20th century mirrors. The desk chair is by the great Danish designer Ole Wanscher, student of Kaare Klint.
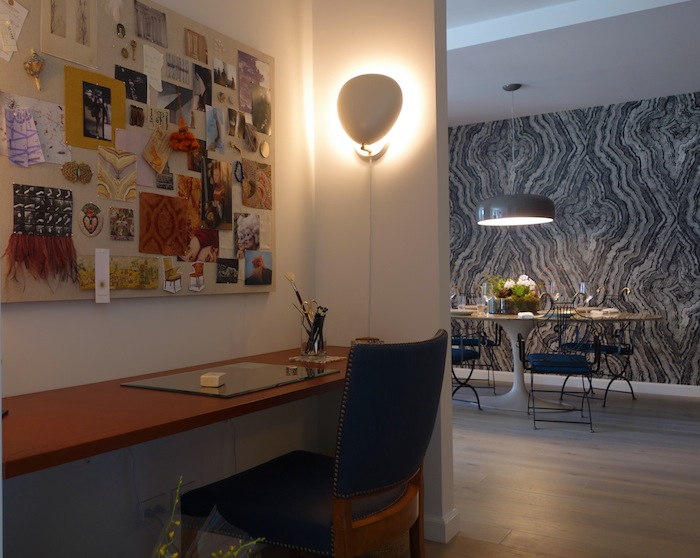
The moodboard expresses a young designer’s stream-of-consciousness. A pair of Cobra sconces by Greta Grossman illuminate the work area. From the office, you can see the dining room, which we designed as an intimate grotto.
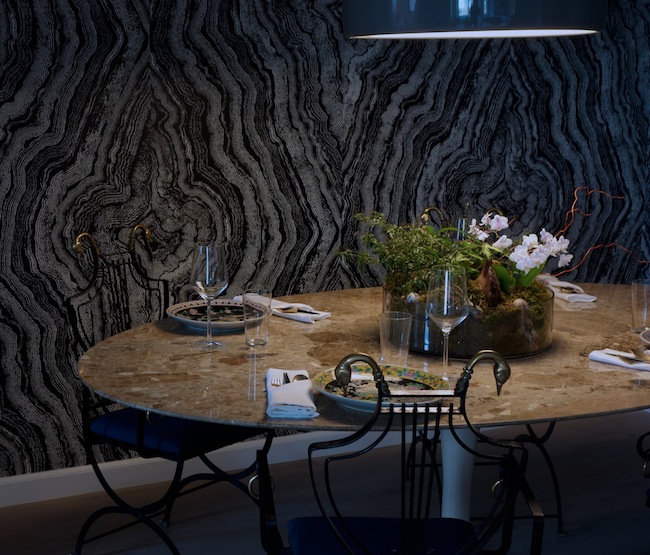
The wallpaper is from Apparatus and Zak+Fox, the furnishings are vintage and from our own inventory–Italian lyre-back garden chairs and a Saarinen tulip table with an unusual stone top. The plates are Japanese export porcelain, and the flatware is a vintage Danish brass. Lawton, once a professional gardener, designed the table scape of fragrant jasmine, orchids, moss and bracket fungi.
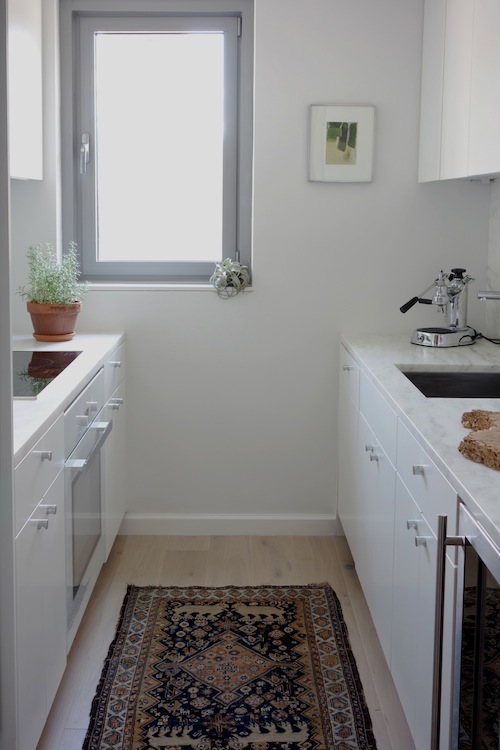
Even a galley kitchen presented opportunities for transforming a model into a home. Our designer drinks green tea in the morning and espresso in the afternoon; her partner, the reverse. So we brought in a Pavoni espresso maker and a vintage Alessi kettle. On the floor, an antique Persian carpet;
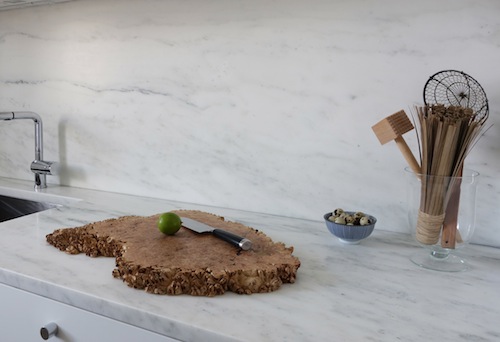
on the counter, a vignette of burlwood cutting board, Japanese chef’s knife, and lime.
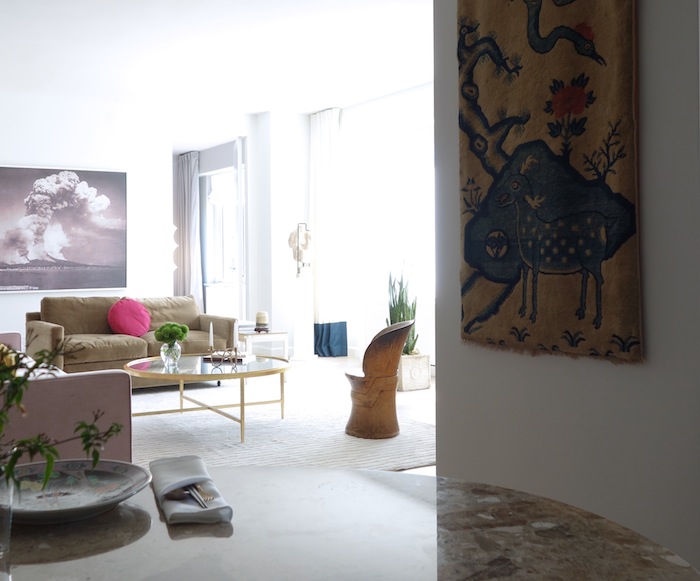
From the dining alcove, we see into our characters’ spacious living room. Their home is both a gallery for their collected and inherited treasures, and a canvas for the evolution of their taste. When asked about favorite artists, one cites the garden designer Piet Oudolf, though only because the other staked his claim to Cy Twombly first.
Leitmotifs: stone, volcanoes, clouds, birds.
Materials: gilt iron, unlaquered brass, velvet, linen, well-weathered wood.
Colors: concrete, earth, dawn and twilight.
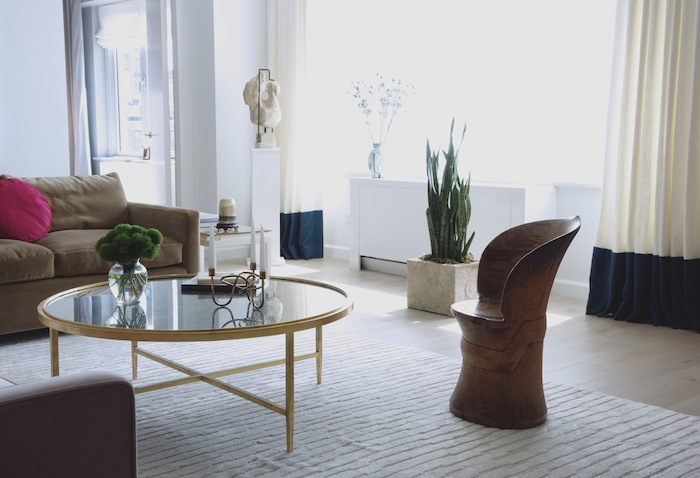
Curtains and roman shades were made for the space with Kravet and Clarencehouse linens. We fabricated one of our own Daedalus tables and recovered two mid-century sofas in sumptuous silk and mohair velvets. Details: a beautifully primitive Norwegian log chair, carved of a single tree trunk (above), artworks ranging from the 16th to the 21st century and carefully chosen objects like the Grand Tour marble jardiniere and the Josef Frank candelabra.
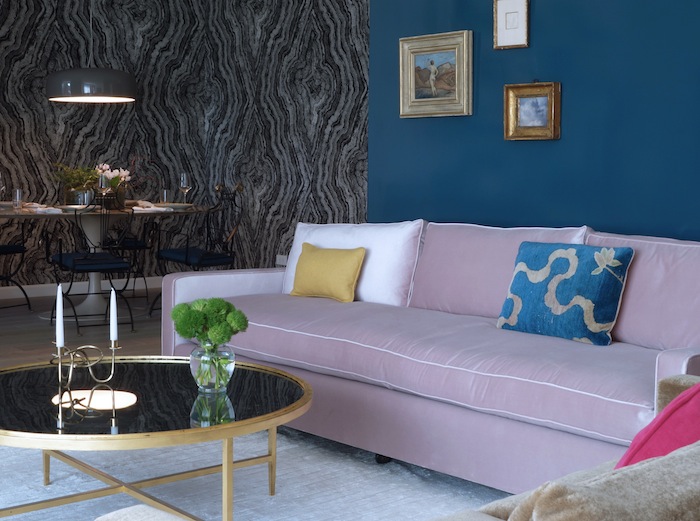
We had an accent wall lacquered in Farrow & Ball’s Hague Blue. The color changes depending on the time of day. We embraced the mercurial quality of the light–how it ranges from a flood of sun to chiaroscuro in the course of a day. We were letting the sky into the room.
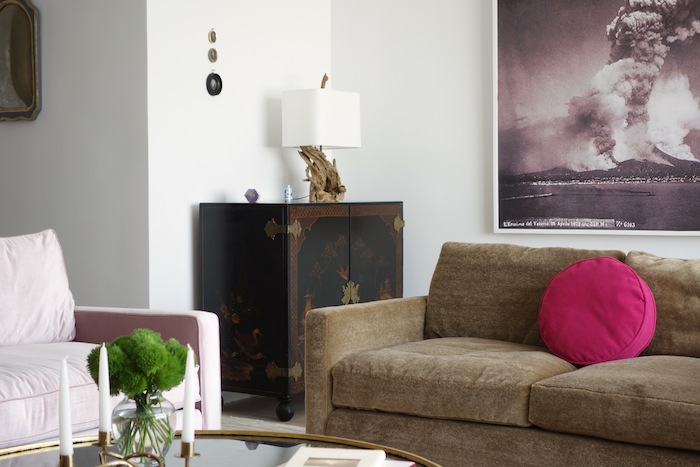
In the corner, a driftwood lamp introduces an organic element and also echoes the erupting Vesuvius pictured in the 19th century Giorgio Sommer photograph that we had blown up and printed on canvas. The Japanned and parcel-gilt cabinet is English, and the designs speak to several other Chinese and Japanese export pieces scattered throughout the apartment…
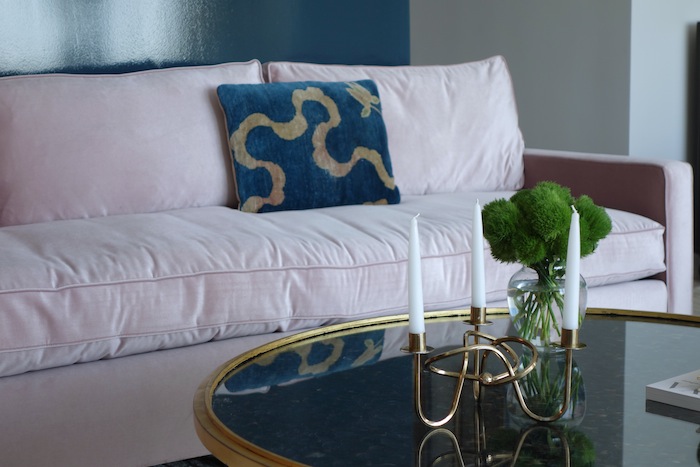
…such as this gorgeous pillow, made of a Chinese Art Deco carpet fragment.
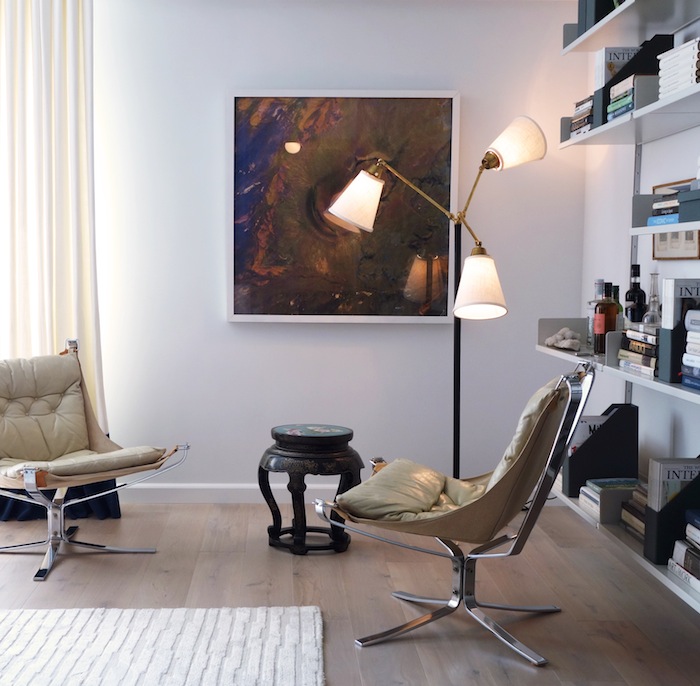
A corner by the window invited another seating area–a hybrid of library and bar. Vitsoe has manufactured these elegantly inconspicuous shelves since Dieter Rams designed them decades ago. Sigurd Ressell’s Falcon chairs wear their original leather. The large format photograph is an aerial shot taken by James Turrell of his Roden Crater–another reference to volcanoes.
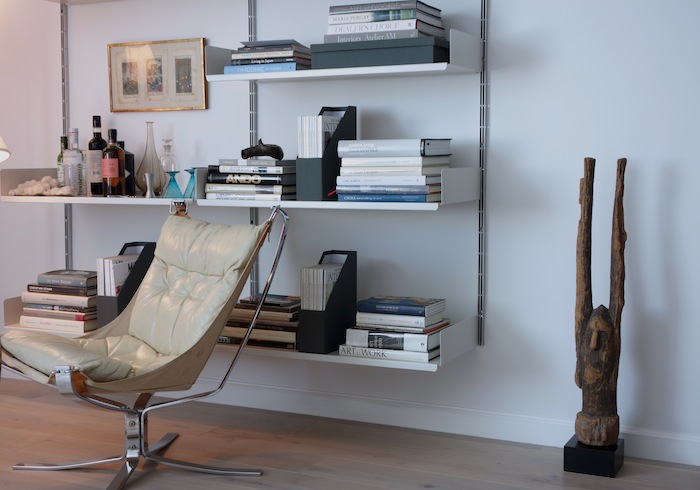
We love to use tribal statuary–it introduces an emotional as well as sculptural element, bringing a home to life.
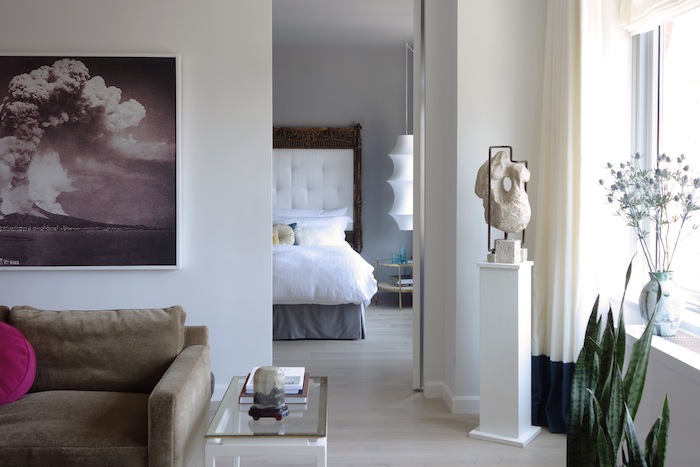
The bedroom, just beyond the living room, is a cloud. Gray and white with glimmers of gold and the briefest shots of color.
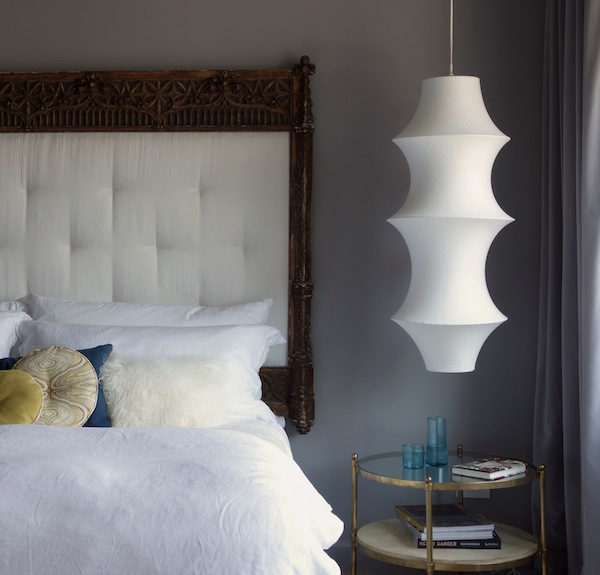
The pendant lamp was designed by George Nelson. It seems to float above the vintage brass and parchment side table. Pillows were designed for this apartment–Tania Vartan’s Alabastro linen is used sparingly, but makes a connection with the Strata wallpaper in the dining room, and other stone elements throughout.
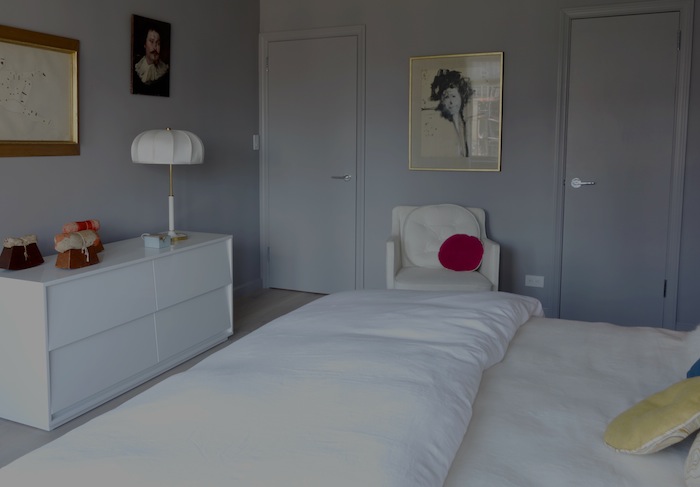
Bringing older antiques and works of art into the mix lends a home a sense of permanence and value. Above, the swivel chair is by the great Edward Wormley for Dunbar, the lamp is vintage Josef Frank, and all three artworks are original, the oldest a 17th century Old Master oil portrait.
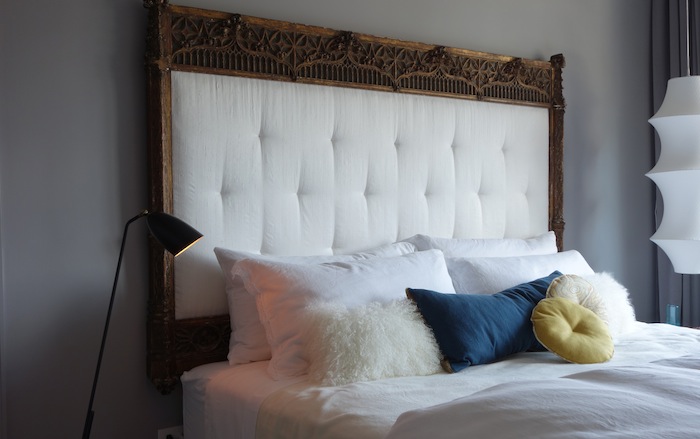
We repurposed a tapestry frame deaccessioned from the Speed Art Museum in Louisville, Kentucky. Now it’s an unforgettable king-sized headboard, upholstered in silk shantung.
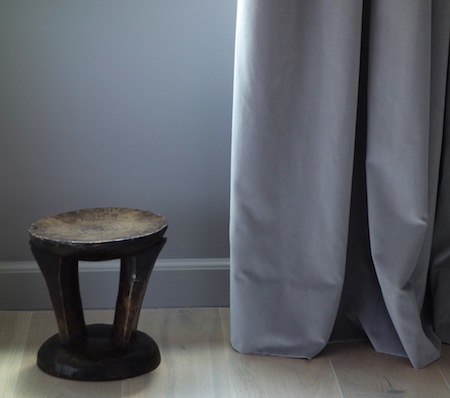
The tribal headrest (above), and Japanese pillows (below), serve as reminders to rest.
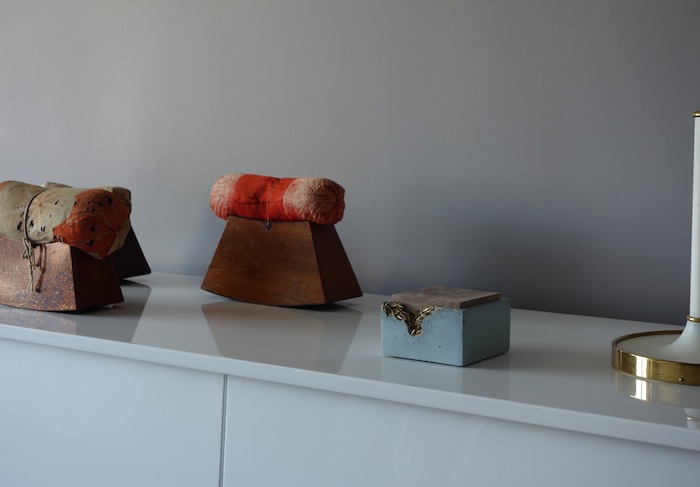
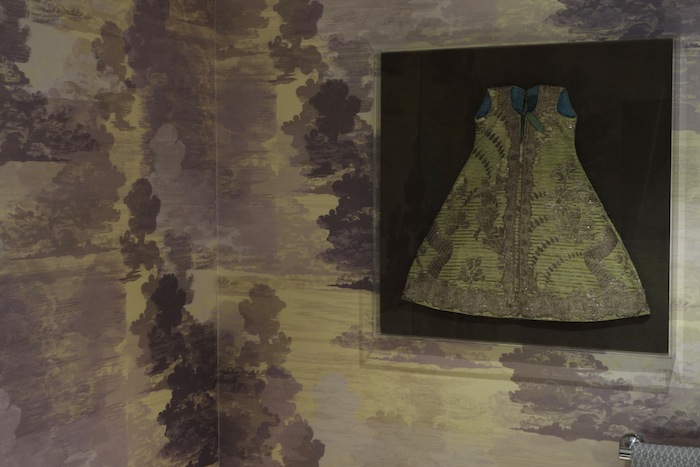
In the powder room, on the left as you leave, the walls are a tapestry of clouds, thanks to the artisanal Scottish wallpaper company Timorous Beasties, and a small 18th century robe, floating in an acrylic box, seems to have been woven from them.
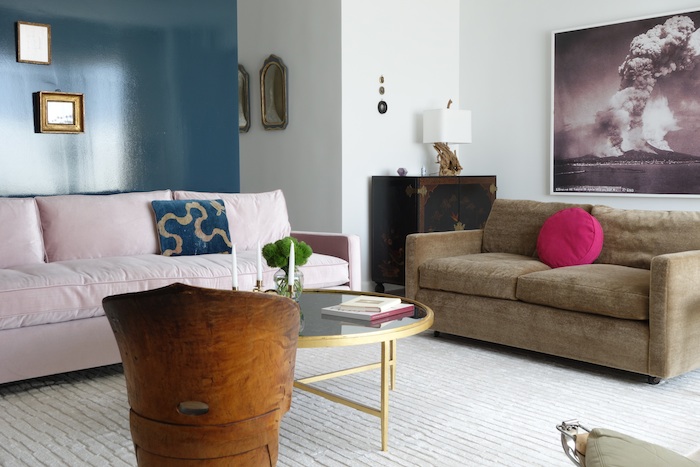
We want each home we design to be completely unique, and we think everyone who enters should want to stay. To us, even a model apartment is a model for living well. Welcome home.
This installation can be seen through December 2016. Please contact us if you wish to make an appointment to visit.

